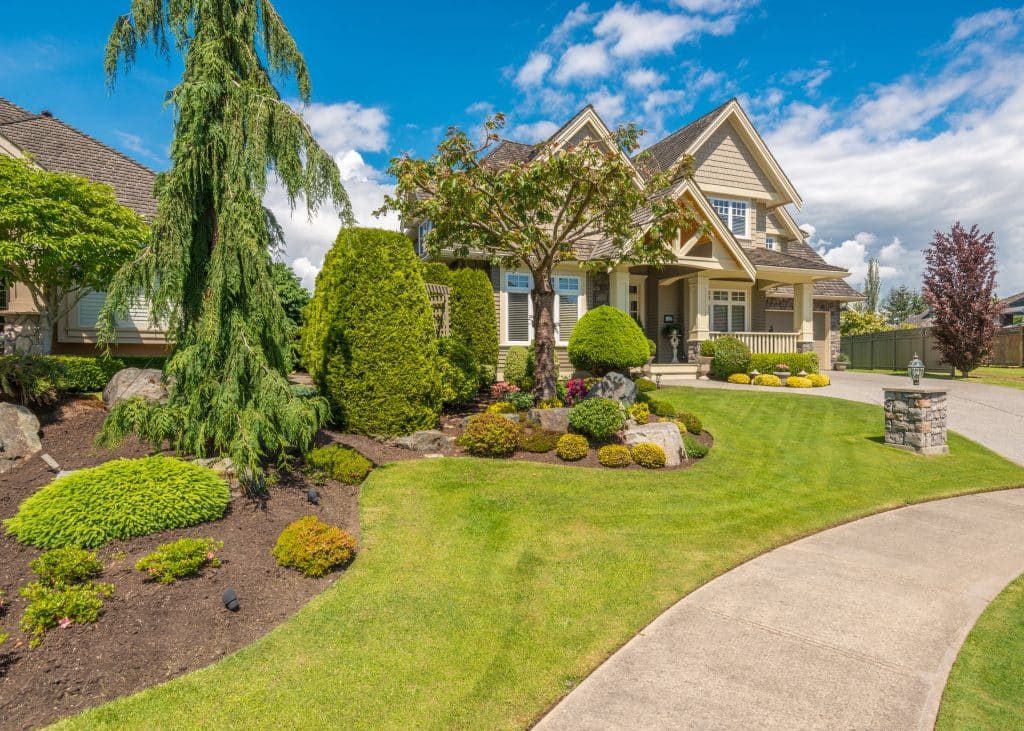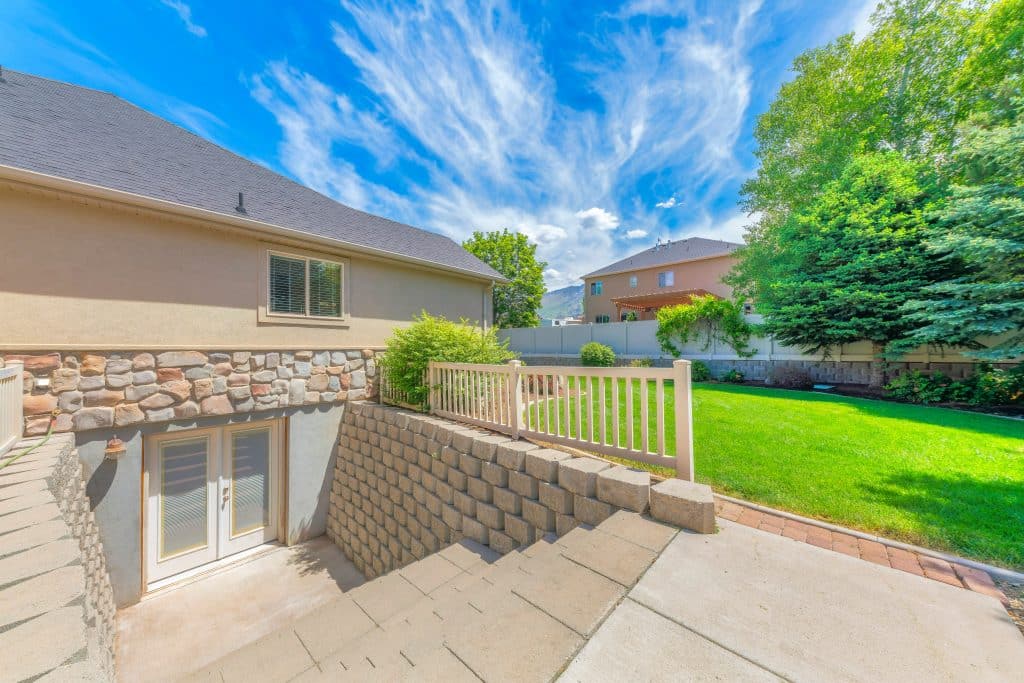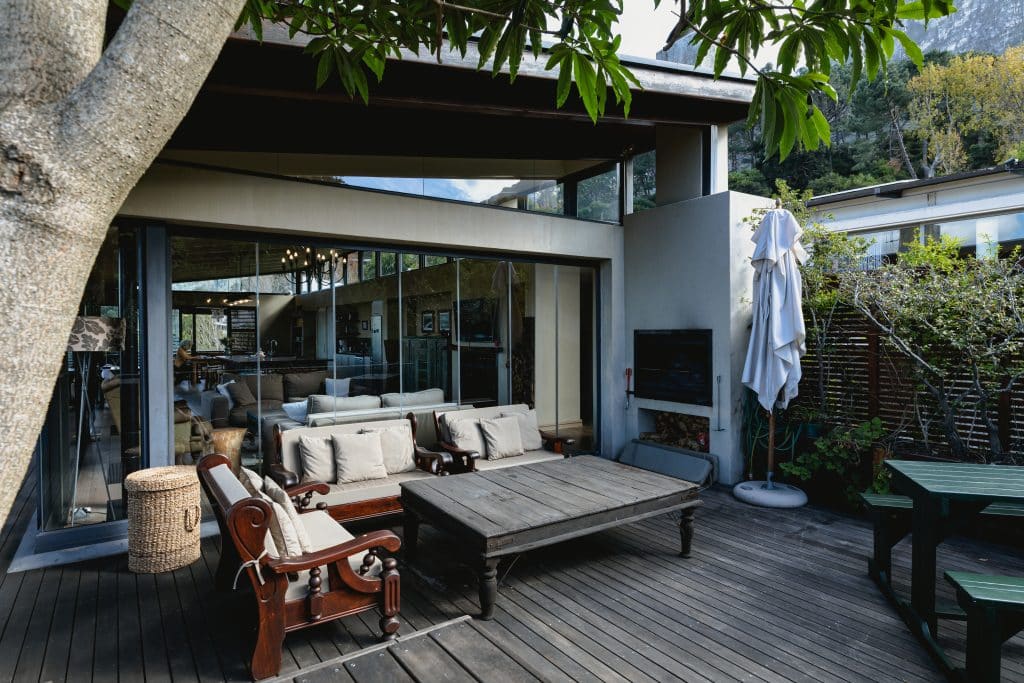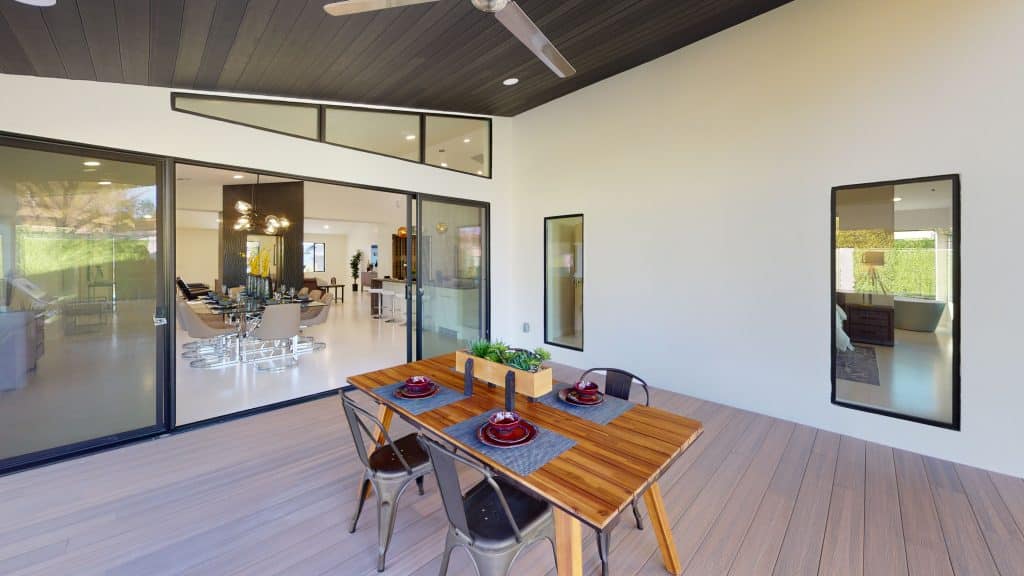16 Small House Additions That Make a Big Impact
Reading time: 9 minutes
At a Glance
- Add a porch
- Consider a dormer
- Build a covered walkway
- Add a flat roof window or sun tunnel
- Build a bay window
- Construct a lean-to
- Go simple with a conservatory
- Transform an integral garage
- Continue your indoor flooring outside
The right improvements can do wonders for your home’s value and square meterage. Here’s how to make the most of limited space and money to add a functional and visually appealing expansion to your home.
How can I build an addition for the least amount of money?
When done right, there are ways to add value to a house that fits every budget. If an addition is an asset to a building and it is built to code and with the right design and materials, then it will definitely increase the value of your home.
How can I increase my property’s value?
Some extensions will increase the value of the house by a lot more than the cost of building them. This is the sweet spot you should aim for when planning your design and budget. If you’re worried about the job paying for itself, it might be a good idea to talk to an estate agent to find out how much the value of your home would go up with the extension.
In the UK, an extension that adds a double bedroom with an en-suite bathroom to an average 3-bedroom house can add up to 10–12% to the value of the home. Do your research to find out how the style of your extension will affect how much value it adds to your home.
If you want to add as much value to your home as possible with your house extension, see the average figures below:
- Loft conversion – average value add: up to 20%
- Single-storey extension – average value add: 5-8%
- Double storey extension – average value add up to 12%
- Conservatory – average value add: 5-7%
- Garage conversion – average value add: 10-20%
A well-planned home addition, no matter how modest the budget, can transform a cramped dining area into a functional workspace. Natural light can be improved, existing portions of the house can be connected, and the overall design can be enhanced by adding an extension. Check out these 16 great ideas to add to your home.
1. Create space by adding a porch
If your front entrance leads directly into the living room or if you want to give the impression of greater space in a narrow corridor, constructing a new porch can serve as practical protection against the elements and can be relatively inexpensive for a big spatial payoff.
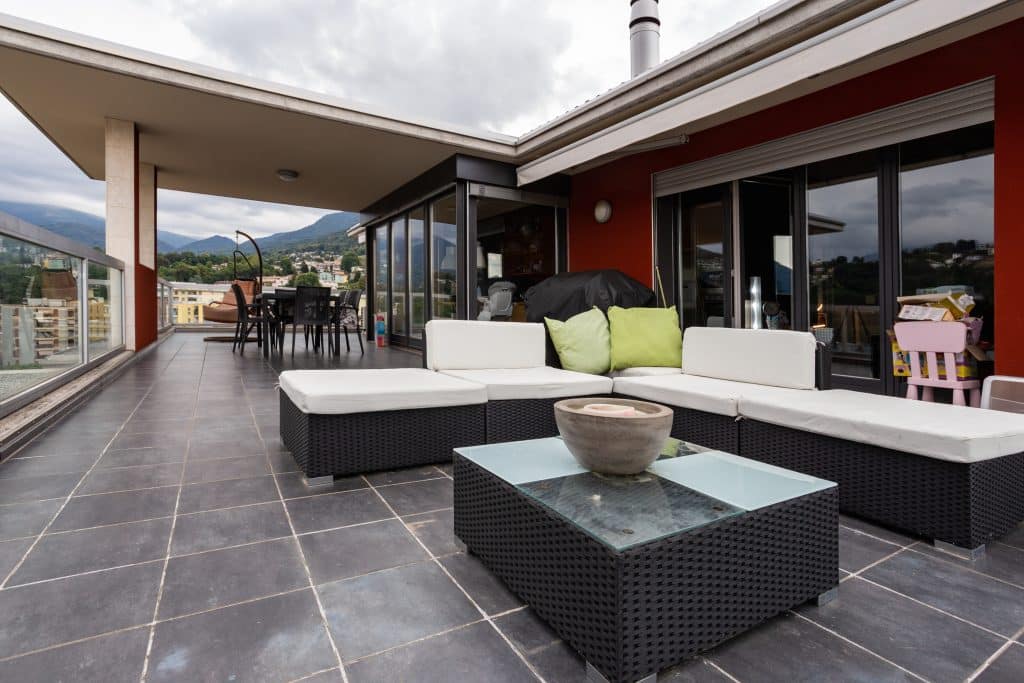
2. Add a box dormer to create a fuller height space
A box dormer is a simple solution that promises to lift the space in your loft. Especially if you acquired a loft conversion from a previous owner and are unhappy with the full-height space. Loft stairs and a loft bathroom can both benefit from this extra space.
3. Extend the living area
Expand a living area with roof windows, white wooden flooring, black sofa, shelving, and French doors leading to the backyard garden.
Simply adding a metre or two to the width of a building isn’t enough to create a usable living room; instead, it’s usually better to use the extra space to extend an existing room, connecting the old and new with as wide an opening as feasible. Unless, of course, you need a cloakroom or utility room there.
4. Build a covered walkway from your house to your converted garage
The addition of a covered path from the house to an accessory building, like a converted garage, is often well-received. When a solid connection would be unsuitable, as in the case of a listed building, a glass walkway can be an excellent alternative that really brightens the adjoining rooms.
5. Add light to a dark cellar by installing lightwell
One way to make a cellar conversion feel more open and airier is to build a modest glass addition onto the back of the structure. The addition needs only be small, and it can benefit from opening onto a sunken patio with stairs leading up to the garden.
6. Add a bay window extension
It is possible to add square footage to a room by cantilevering an extension off the side of an existing building, creating a bay window. The extra light from windows on three sides makes a space feel larger.
7. Fill in with a side return extension
The term “side return” refers to the little garden found back and to the side of many terraced and semi-detached homes. The kitchen can be made more suitable for use as an open-plan kitchen, living, and dining area by adding a single-story expansion to fill the space. This is among the most frequently suggested options for extending a modest house.
8. Add visual space by removing the solid roof and replacing it with a sheet of glass
Exaggerate the length of your modest addition and the height of the ceiling by installing a long glass panel or a succession of roof lights that draw the eye to a window at the far end of the room. Glass with a slim or nearly undetectable frame is ideal for a modest addition. This will not only make the windows look bigger but will also allow more natural light to enter the room. When a room is filled with light, how do you feel? It’s larger and, naturally, more inviting.
Rooflights are a more cost-effective option than large single-pane windows, but the good news is that Velux now offers a bespoke product that can be customised to fit your modest addition to perfection at an inexpensive price.
9. Construct a lean-to conservatory
Depending on its size and layout, a conservatory can be added to a home without the need for approval from the local city or the building department. However, heating and conservatory blinds are required if the space is to be used throughout the year.
10. Create an orangery
When deciding between an addition and a conservatory, an orangery is an ideal compromise. It’s more comfortable to regulate the temperature in than a conservatory because it has sections of solid walls and a solid roof with a glazed roof lantern.

11. Extend the frame with an oak panel
A new room can be designed and built with the help of one of the various modular expansion systems available today. A more conventional choice is an oak frame expansion, which consists of a single room with a pitched roof and a vaulted ceiling with exposed trusses.
12. Build a small, glazed extension
If you want your new, larger room to be bright and airy all year round, include lots of windows in your design for a single-story addition, whether it’s going into a side return or across the back of the home. If you want more light in your home, this is a great option for a modest house addition.
Glass extensions are supervised by building laws but may not require planning approval because they are suitable for both modern and period residences.
13. Construct a rear-facing extension
Adding a one-story rear addition may completely change the feel of a home. It might mean more room for the kitchen/dining area and the living room.
Or suppose you have a kitchen that spans the rear of your house; you extend it 2 metres into the garden; you erect a partition wall at the back end of the original kitchen; and the resulting room is 1 metre to 2 metres deep and is in the middle of your house. Utilities, such as a cloakroom or laundry room, can be in the little, shadowy area, and your kitchen can take up the original, larger portion of the room that faces the garden. With the new utility area behind it, you no longer need to use your kitchen for laundry or extra storage, and the roof lights you installed in the little extension’s roof make the room feel much larger and brighter.
14. Transform an integral garage
It may be worth your while to transform your attached garage into a liveable space. If parking is available or not a concern, converting the garage will be beneficial in terms of both living space and resale value.

