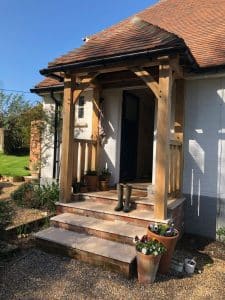Home Extensions and Garaging – Part Two
You’ve decided to go ahead with an Oak Frame extension – what else should you think about?
Groundworks
Groundworks are vital to ensure the longevity and stability of your timber-framed building. Foundations are generally divided into two categories: shallow foundations and deep foundations.
The type of foundation you have will depend on a number of factors – such as the size of your building, the nature of the site and the condition of the soil. The Building Inspector is the best person to advise you on the correct foundations for your timber frame extension or garage.
Insulation
As soon as you start attaching an oak frame building to your existing property, that’s when you need to start upping the insulation values. Building Regulations will stipulate the minimum values for floors, walls and roofs, however, you may want to improve on these values to help reduce future energy costs.
If you are erecting a garage – insulation is generally not necessary.
Interior Decoration
While the beauty of your oak frame extension will speak for itself, your choice of fixtures and fitting will make your oak frame extension come to life. There are a variety of ironmongery options on the market that will complement your joinery.
The versatility of a timber frame gives you complete freedom when deciding on your decoration. A timber frame building works well with both contemporary and traditional interior themes. Pinterest is a great place to gain inspiration for colour schemes and decorative accessories. Meanwhile, major home improvement ideas can be gained through our team. Talk to any of our staff for advice or help.


